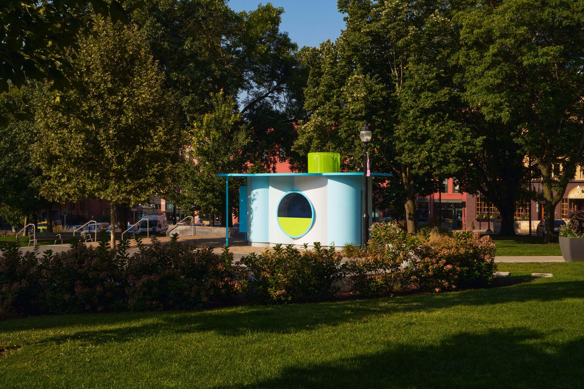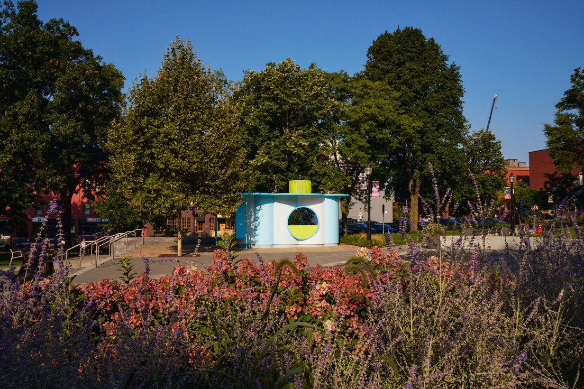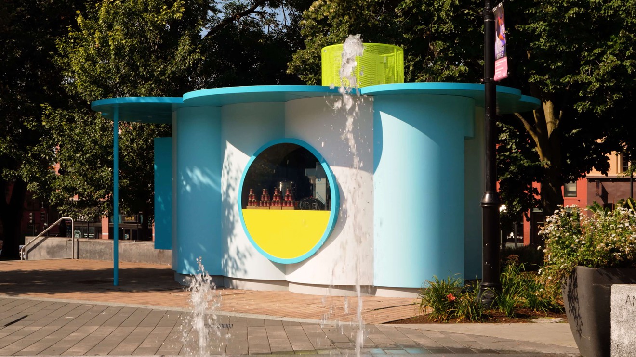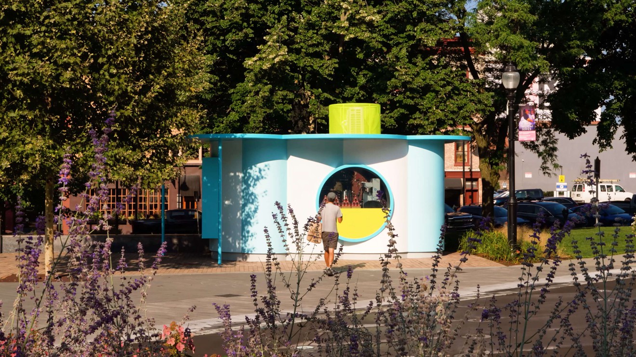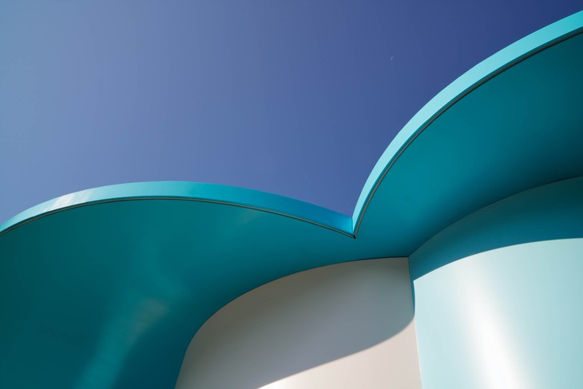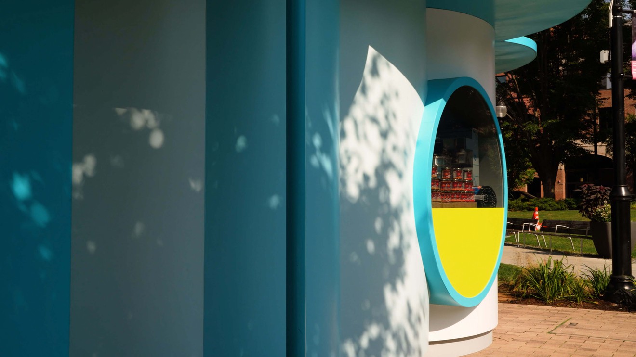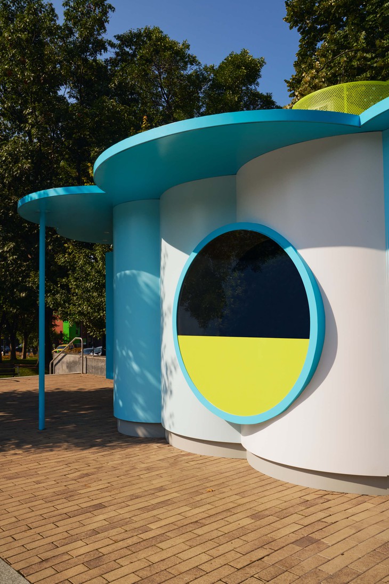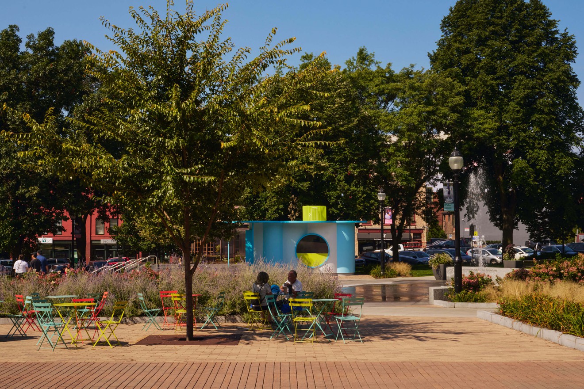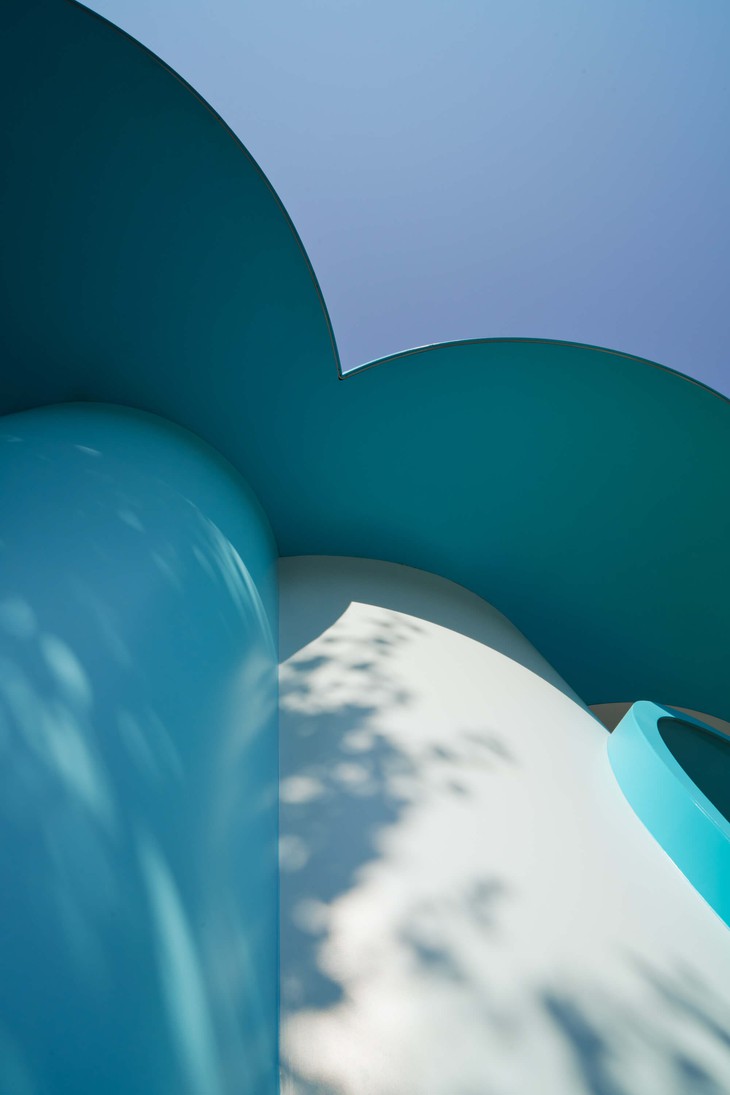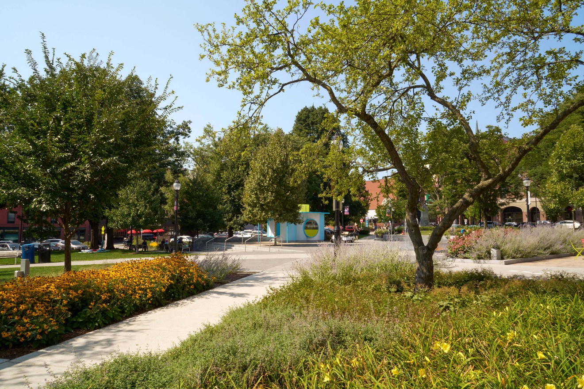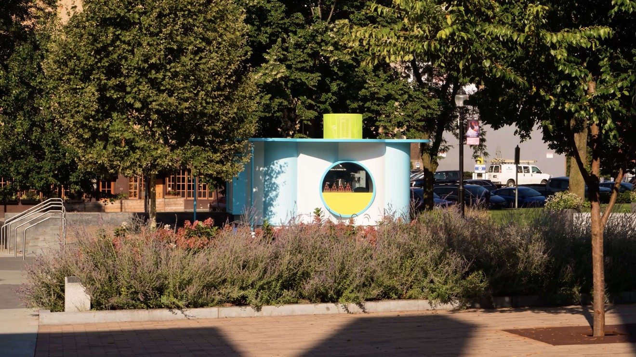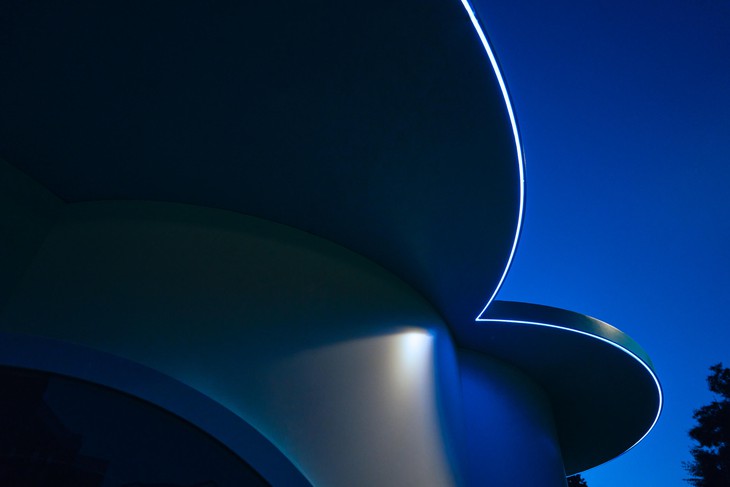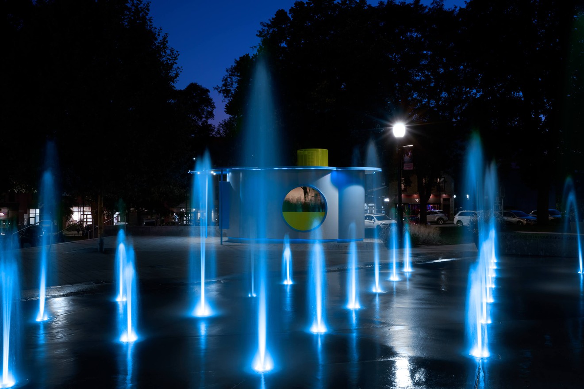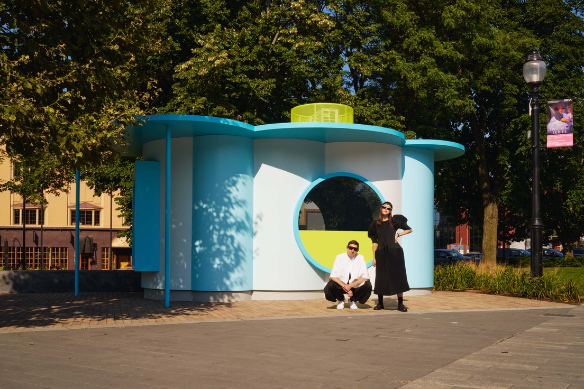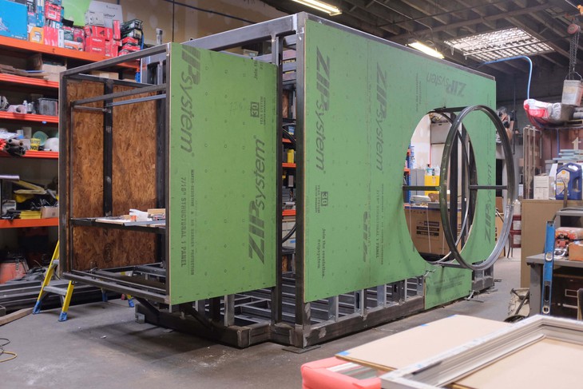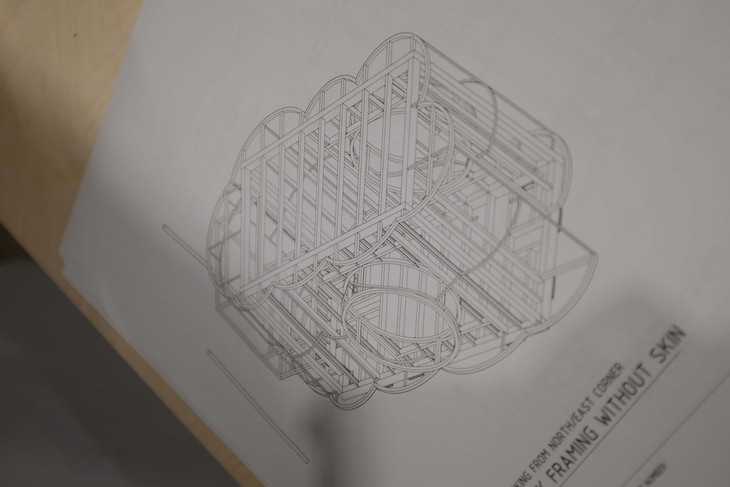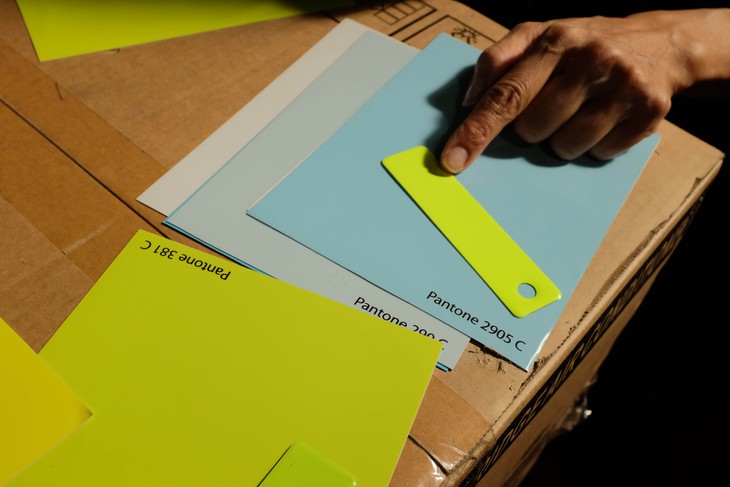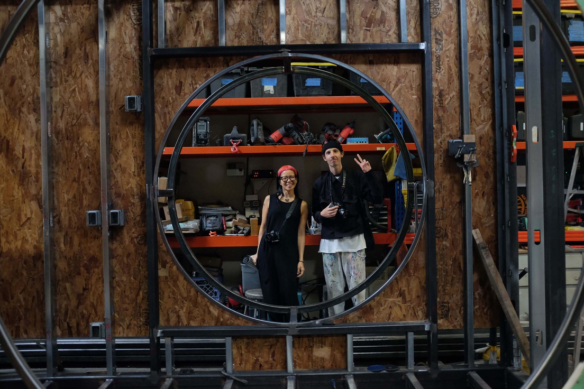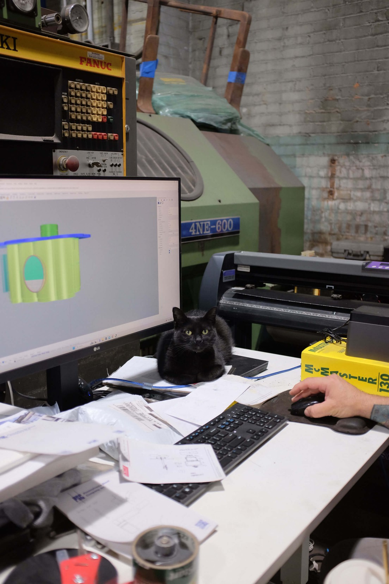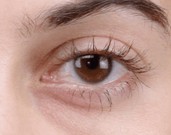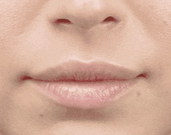The Cloud
A breath of fresh air in the green state.
A cloud has found its place in Burlington, Vermont... But unlike most clouds which are fleeting, this one is here to stay permanently. In collaboration with Studio RENZ+OEI—our neighbors, friends, and finally collaborators—The Cloud is a breath of fresh air (as well as art and architecture) in the historical City Hall Park.
The concept emerged through conversation between Jean and Gabriel, who run RENZ+OEI, a design-build and fabrication studio based in our mutual area of Brooklyn. Though an initial sculpture project didn’t materialize, a friendship did, leading to this exciting Vermont venture. Well seasoned with projects scaled large and small, Jean and Gabriel were invited by The City of Burlington to submit a proposal for a kiosk and wanted to treat this design brief as a sculptural work of art, so they brought us on board to help develop an unconventional idea for the historical City Hall Park area.
We had been experimenting with ways to reinterpret clouds graphically and shared some initial sketches with Jean and Gabriel, who were immediately drawn to the idea. Clouds, ever-changing and ephemeral, offer a unique architectural perspective by embodying fluidity, lightness, and impermanence. As natural forms that constantly shift and adapt, they challenge traditional architectural notions of stability and rigidity. Incorporating the essence of clouds into design creates spaces that feel open, dynamic, and free, encouraging interaction between light, air, and structure. Formally, clouds symbolize a break from the static, inviting imagination, movement, and fostering awe and reflection in those who experience the space.
The Cloud is a permanent vending space within the park and has become an anchor location for a local Vermont-based food vendor. Whether rain or shine, The Cloud penetrates the area with its uplifting appearance and infinitely positive perspective.
Client: Community and Economic Development Office
Location: Burlington, Vermont
Year: 2024
Design-Build: RENZ+OEI
Concept Design: Wade and Leta X RENZ+OEI
Schematic + Construction Documents: Studio Seo X RENZ+OEI
Structural Engineer: Harris Structural Engineering
Photography and Videography: Wade and Leta
